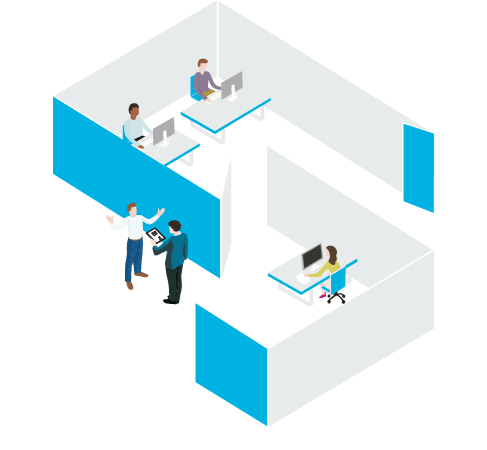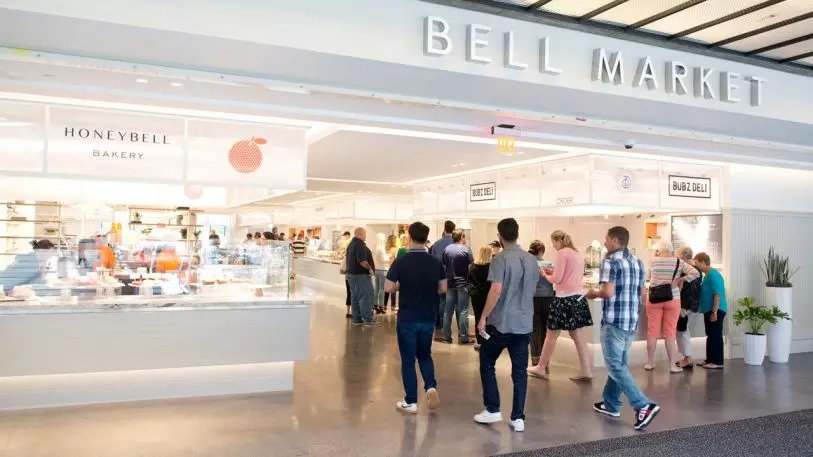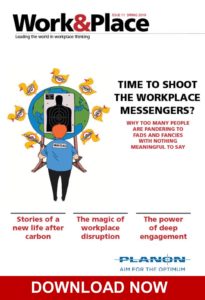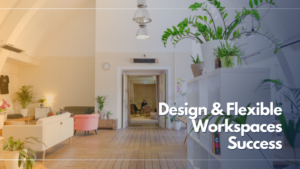Eero Saarinen’s Bell Labs was a harbinger of the mobile age. This week, its owners opened a trendy food court inside its hallowed halls.



Imagine it’s 2080. Apple, long past its prime, has sold off its once-groundbreaking, but now aging, headquarters designed by Sir Norman Foster over 60 years ago. The community of Cupertino is faced with a dilemma: What to do with this hulking, empty glass-and-concrete mega-complex?
It’s difficult to imagine for multiple reasons (as if California won’t be ravaged by climate change in 2080!), but that’s, essentially, the story of the Bell Labs headquarters in Holmdel, New Jersey. Designed by the visionary architect Eero Saarinen in the late 1950s, it was a research hub for thousands of scientists and engineers who produced the Nobel Prize-winning technology that gave us everything from satellites to cellphones–the “Googleplex of its day.” If there’s one American building we have to thank for our current technological reality, it’s probably Saarinen’s sprawling, glassy monument in the New Jersey suburbs.
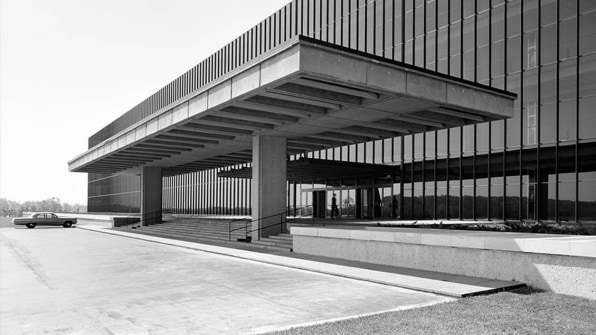
Yet, when the building was sold in the early 2000s, it was unclear if its two million square feet of empty office space could be saved. A plan to turn the building into the cornerstone of a mixed-use “metroburb” called Bell Works, with entertainment, office space, and community amenities, seemed ambitious and far-flung. Yet in the years since, a scrum of developers have succeeded in transforming the bones of Saarinen’s building with coworking, a library, a cafe, and a large atrium that now hosts farmer’s markets, yoga, and fairs.
On Tuesday, the group opened a major pillar of the project: A food hall designed by the Manhattan-based Nemaworkshop, featuring five vendors, complete with wood-fired pizza ovens, poke bowls, and a small indoor farm. More is planned: A 200-room hotel on the top level was approvedearlier this year. The building’s coworking operation, which includes a design-focused office called the Design Lab, is growing.
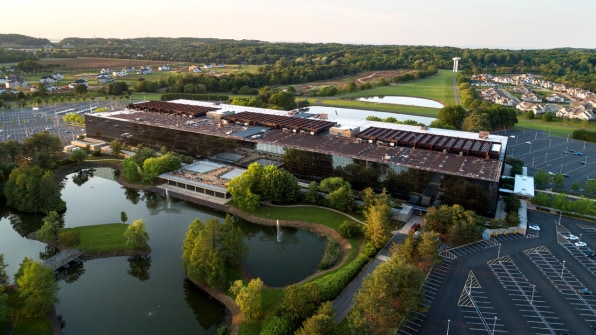 [
[
The creators of the project cite it as an example of young people’s hunger for walkable suburbs–the hangar-like building is meant to be a bit like a reshuffled retail main street. The official tagline for the public atrium is “everything you’d find in a great downtown,” or as developer Ralph Zucker puts it on Bell Works’ website, “everything you would find in a metropolis but in a great suburban location.” In a way, the building has mirrored two generations of information workers in suburban America: People who commuted to a mega-office in the 1970s now co-work, eat, and socialize at the same building in 2018. As Fast Company‘s Eillie Anzilotti pointed out this year, Bell Works is more of a shopping mall than a main street.
Architecturally speaking, it’s a happy ending for many preservationists who dreaded the demise of Saarinen’s austere but undeniably beautiful office complex. Time will tell if today’s generation of corporate campuses will enjoy their own second life.
Read Full Article from coworking – Google News https://ift.tt/2DBndWx
